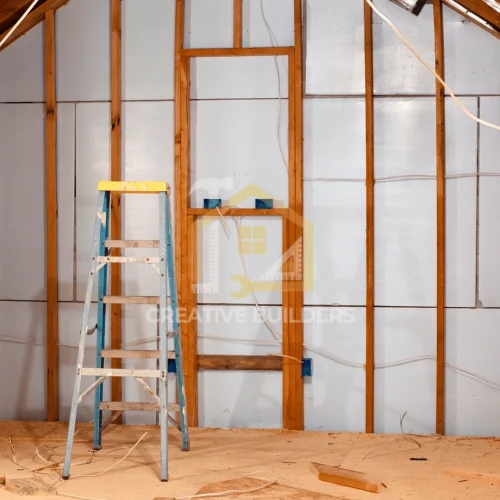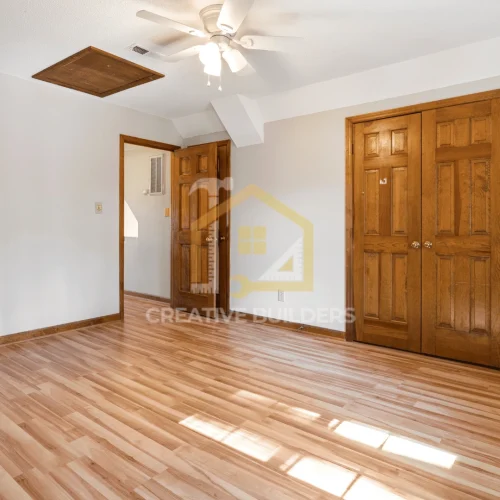5 Essential Steps for Planning a Guest Suite Addition
Zoning, Permits & Utilities: The Seattle Checklist
1. Start with Zoning, Permits & Site Constraints
Confirm what’s allowed. Before drawing rooms, verify zone, overlays (steep slope, liquefaction, shoreline), and whether you’re Planning a Guest Suite Addition or edging into ADU territory (kitchen = ADU). These rules drive size, placement, parking, and review steps.
Measure setbacks & lot coverage. Check front/side/rear setbacks, height limits, and lot-coverage/FAR so the suite footprint—and any dormer or bump-out—fits code.
Plan utilities early. Verify electrical panel capacity (often 200A ideal), hot-water load, drain/vent routes, and HVAC zoning. Short, direct runs cut cost and noise.
Safety & access. Ensure bedroom egress (window or door), smoke/CO alarms, and 1-hour fire separation if the suite adjoins a garage. Consider a private entry and wider doors for accessibility.
Do a records check. Look for past permits, unpermitted work, or red-flag corrections on the property; this affects scope, budget, and timeline.
Look out for the Seattle SDCI’s guide for House Additions & Remodels (permits, submittal tips, and plan requirements). seattle.gov
Quick Tip:
Pull zoning, setbacks, and permit history for your address first—15 minutes of research can save months of redesign later.

2) Plan the Layout for Privacy, Light & Accessibility
Right-size the suite. Block out a quiet bedroom (legal egress), a full bath, closet/storage, and a small sitting/coffee zone. Keep doors 32–36″ clear and hallways wide enough for easy passage.
Separate-but-connected. If possible, give the suite its own entry and a short circulation path to avoid crossing the main kitchen/living room. Place the bath back-to-back with existing plumbing to save cost.
Daylight & noise control. Add larger windows or a glazed door for natural light; use solid-core doors, insulated interior walls, and soft finishes for hush.
Future-proof details. Curb-less shower, blocking for grab bars, lever handles, low-threshold entry, and step-free access make the space usable for guests of all ages.
One helpful link: The AARP HomeFit Guide offers clear, room-by-room accessibility checklists you can adapt to guest suites. AARP
Quick Tip:
Sketch furniture first (bed swing, door arcs, 36″ clearances) before you lock walls clearances drive comfort more than square footage.
3. Get MEP Right: HVAC, Plumbing & Soundproofing
Quiet, zoned comfort. A ductless mini-split or a dedicated HVAC zone lets guests set their own temperature without overworking the main system; add return air and undercut doors for airflow.
Bath that doesn’t fog. Vent the bathroom to the exterior and size the fan correctly; look for low-sone, ENERGY STAR–certified models to keep it quiet and efficient. ENERGY STAR
Hot water & drains. Verify water-heater capacity, add a mixing valve for safety, and keep new fixtures along a common wet wall to minimize slab penetrations and cost.
Electrical & lighting. Plan AFCI/GFCI protection, night-light circuits, layered lighting (ambient + task + dimmers), and plenty of outlets for chargers and CPAPs.
Sound control. Use resilient channels, mineral-wool in partitions, solid-core doors, and door sweeps to isolate the suite from household noise.
Why it matters: Nailing comfort, ventilation, and noise at design stage prevents costly rework and makes the suite feel private—like a real mini-apartment.

4. Budget, Permitting Timeline & Cost Controls
Set realistic ranges. Establish a target budget plus 10–15% contingency for hidden conditions (framing fixes, panel upgrades). Align scope to comps in your neighborhood so you don’t overbuild.
Sequence the admin. For Planning a Guest Suite Addition, expect concept → zoning/records check → drawings → permit submittal → reviews → build. Order long-lead items (windows, fan, tile, glass) during plan review to compress the schedule.
Price drivers to watch. New baths (plumbing runs, waterproofing), exterior openings (headers, flashing), electrical service capacity, and HVAC zoning drive costs more than finishes.
Hold the line. Freeze appliance/fixture SKUs before cabinetry and MEP rough-ins; bundle change orders and approve in writing to protect timeline.
Quick tip: Ask your contractor for a 3-line budget (structure/MEP/finishes) and track each line weekly—small overruns are easier to correct early.
5) Finishes, Storage & Guest-Ready Details
Quiet comfort. Use solid-core doors, soft-close hardware, dimmable layered lighting, and warm 3000K bulbs. Add blackout shades and a low-sone bath fan on a timer.
Durable, cleanable surfaces. Matte porcelain, quartz tops, and wipeable paint (eggshell/satin) outlast heavy guest turnover; add a curbless shower with slip-resistant tile.
Smart storage. Include a luggage niche, full-height closet with double hang, and a utility cabinet for linens and a compact vacuum.
Convenience touches. Bedside outlets with USB-C, a small under-counter fridge/coffee zone (if allowed), motion night-lights, and clear Wi-Fi info make stays feel hotel-easy.
Accessibility basics. 36″ doors where possible, lever handles, blocking for future grab bars, and at-grade entries future-proof the space.
Why it matters: Thoughtful specs and guest-centric details turn a nice add-on into a private, quiet suite that’s easy to maintain—and adds real resale value.
Choose Creative Builders for Guest Suite Additions
By following this checklist, you’ll cover the core pieces of a high-performing suite—built for comfort, privacy, and code compliance when Planning a Guest Suite Addition in Seattle:
Zoning, Permits & Site Fit: Verify zoning, setbacks, ECAs, and ADU triggers; align footprint, height, and entries for a smooth review and predictable timeline.
Layout & Access: Right-size bedroom, bath, storage, and a sitting/coffee zone; add private entry, legal egress, wider doors, and step-free paths for universal access.
HVAC, Plumbing & Electrical: Quiet, zoned heating/cooling; vented bath, sized water heater, and efficient wet-wall routing; ample outlets with AFCI/GFCI where required.
Finishes & Guest-Ready Details: Solid-core doors, sound insulation, blackout shades, dimmable lighting, slip-resistant shower, and smart storage to keep stays comfortable and low-maintenance.
Take a weekend to map these steps and enjoy a private, quiet suite that’s easy to live in—and expertly delivered by Creative Builders’ guest-suite team.
Want to Get Started?
Reach out to Creative Builders to schedule a free consultation. We’d be happy to customize trend-focused design ideas or provide cost estimates for your project goals.
Let’s Work On Your Dream Project
Contact Creative Builders today for a free consultation!
Our Blog
- All
- Bathroom Remodel
- Bedroom Remodeling
- Fire Place Remodel
- Flooring Contractor
- Flooring Remodel
- Home Office Remodel
- Home Remodel
- Home Remodeling
- Home Weatherproof
- Kitchen Cabinetry
- Kitchen Remodel
- Kitchen Remodeling
- Mistakes to Avoid
- Neighborhoods in Seattle
- Outdoor Remodel
- Pergola Installation
- Remodeling Articles
- Remodeling Contractor
- Remodeling TIps
- Room Addition
- Small Bathroom Remodel
- Suite Addition
- Washington Remodel
- Winter Proof Home
- Wood Flooring

5 Essential Steps for Planning a Guest Suite Addition Zoning, Permits & Utilities: The Seattle Checklist Planning a Guest Suite...

Carpet vs Wood Flooring for Bedrooms Carpet vs. Wood: Which Bedroom Flooring Fits Your Lifestyle? Choosing between wood flooring for...

The Best Neighborhoods in Seattle for Home Remodeling Which are the best Seattle neighborhoods for remodeling? Seattle’s best areas to...

Seattle Kitchen Remodeling: Choosing the Right Cabinetry Choose the Best Cabinetry for Your Kitchen Remodel in Seattle A great kitchen...

5 Kitchen Remodeling Mistakes to Avoid Smart Fireplace Surround Materials for Seattle’s Climate Kitchen Remodeling Mistakes can sink timelines, inflate...

How to Maximize Space in a Small Bathroom Remodel Creating More from Less Small Bathroom Remodel projects succeed when you...

Fireplace Remodeling Ideas for a Cozy Seattle Home Smart Fireplace Surround Materials for Seattle’s Climate A great fireplace does more...

Creating a Home Office: 5 Remodeling Tips for Remote Workers Weatherproof Your Home in Seattle Creating a Home Office is...

Best Outdoor Materials for Seattle’s Climate Weatherproof Your Home in Seattle Seattle averages ~37 inches of rain a year with...

