How to Maximize Space in a Small Bathroom Remodel
Creating More from Less
Small Bathroom Remodel projects succeed when you plan for flow, light, and storage first—then layer materials that visually expand the room. Start by simplifying the layout and, if possible, swap a bulky tub for a walk-in shower for small bathrooms with frameless glass to open sightlines. Opt for a floating vanity, a recessed medicine cabinet, and built-ins or niches to capture dead space—key small bathroom storage solutions that reduce clutter.
1) Optimize Layout & Code-Clearances
For a Small Bathroom Remodel, nail the floor plan first. Keep traffic paths clear, swing doors away from fixtures (or use a pocket door), and center key pieces so the room feels balanced. In Small Bathroom Remodel Seattle projects, we aim for comfortable front-clearances and smart fixture spacing to prevent that “tight” feeling. As a rule of thumb, plan ~30″ clear space in front of toilets/vanities (21″ minimum) and respect shower entry clearances—these basics make Small Modern Bathroom Ideas work in real life. NKBA Media
Pro tips:
Choose a wall-hung vanity to show more floor, a recessed medicine cabinet to reclaim inches, and a wall-hung toilet to stretch legroom. Add shallow built-ins between studs for Small Bathroom Storage Solutions that don’t crowd the room.

2) Upgrade to a Space-Saving Walk-In Shower
Open Up Sightlines
Replace a bulky tub with a Walk-In Shower for Small Bathrooms. Use frameless glass and keep the curb low (or go curbless) to make the floor read as one continuous plane—ideal for any Small Bathroom Remodel.
Choose the Right Drain & Pan
A linear drain against the back wall allows a single-slope floor and larger tiles. For tight footprints, a center drain with small mosaics boosts grip and helps with slope.
Glass & Door Options
Swing doors need clearance; consider a sliding panel or fixed glass screen to save space in Small Bathroom Remodel Seattle homes. Keep hardware minimal for a clean, modern look that pairs with Small Modern Bathroom Ideas.
Built-In Storage That Doesn’t Bulge
Recessed niches, a slim corner bench, and a wall-mounted squeegee hook keep products organized—smart Small Bathroom Storage Solutions that avoid crowding the shower.
Why it matters:
This swap visually enlarges the room, improves accessibility, reduces cleaning seams, and supports durable waterproofing—big gains in a small footprint.
3) Max Storage Without Bulk
For a Small Bathroom Remodel, build storage into the walls and off the floor.
Recessed medicine cabinet and shower niches = zero projection.
Floating vanity with deep drawers; slim over-toilet cabinet (10–12″).
Pocket or barn door to free swing space.
These Small Bathroom Storage Solutions

4) Materials, Lighting & Ventilation
For a Small Bathroom Remodel Seattle, choose finishes and fixtures that make the room feel bigger and stay dry.
Surfaces: Large-format porcelain on floors/walls minimizes grout lines; use light, low-contrast tones and matte finishes for slip resistance. Quartz tops + slab curb/sill = fewer seams and easier cleaning—classic Small Modern Bathroom Ideas.
Lighting: Layer three zones—ambient (ceiling), task (vanity at eye level or backlit mirror), and accent (shower niche/under-vanity). Target neutral 3000–3500K with CRI 90+ so skin tones and tile read true; add dimmers for nighttime.
Power & safety: GFCI-protect vanity outlets; dedicate a circuit if adding a bidet seat, towel warmer, or radiant heat.
Ventilation: Size the fan to room volume (≈1 CFM per sq. ft., more for long ducts), aim ≤1.5 sones for quiet, and use a timer or humidity sensor. Keep the door undercut ~¾” so make-up air can enter.
Warmth: Electric radiant floor heat (in the main field, not under the shower pan) adds comfort without crowding space.
Why it works: Bright, low-seam materials + layered light visually expand the room, while right-sized ventilation prevents fog, mildew, and finish failures—key wins in any Small Bathroom Remodel.
5) Budget, Timeline & Finishes (mid-length)
A tight plan keeps a Small Bathroom Remodel on track.
Scope & budget: Prioritize the big wins—Walk-In Shower for Small Bathrooms, a floating vanity, and moisture-smart finishes. Leave nice-to-haves (skylight, towel warmer) as add-alternates.
Timeline: Demo → rough-ins → waterproofing → tile → fixtures → paint/caulk. Lead times for vanities, glass, and tile can add 2–4 weeks—order early.
Moisture-first finishes: Porcelain tile, quartz tops, epoxy grout or high-performance sealer, and mildew-resistant paint.
QA at handoff: Slope checks at shower pan, fan CFM/sones test, and silicone at all wet joints.
For turn-key help, see Small Bathroom Remodel Seattle
Choose Creative Builders to Remodel Your Small Bathroom
Tackle the essentials and make every inch count—using the right specs and details for Seattle homes:
Layout & Clearances: Code-smart spacing and door strategies for a seamless Small Bathroom Remodel.
Shower Upgrade: Frameless glass and linear drains sized for a Walk-In Shower for Small Bathrooms that visually expands the room.
Storage That Disappears: Recessed niches, wall-hung vanity, and built-ins—true Small Bathroom Storage Solutions.
Materials & Light: Porcelain, quartz, and layered lighting that deliver clean, durable Small Modern Bathroom Ideas.
With Creative Builders, your compact bath looks bigger, works better, and stays dry—remodeled right for Seattle living.
Want to Get Started?
Reach out to Creative Builders to schedule a free consultation. We’d be happy to customize trend-focused design ideas or provide cost estimates for your project goals.
Let’s Work On Your Dream Project
Contact Creative Builders today for a free consultation!
Our Blog
- All
- Bathroom Remodel
- Bedroom Remodeling
- DIY vs Contractor
- Fire Place Remodel
- Flooring Contractor
- Flooring Remodel
- General Contractor
- Home Office Remodel
- Home Remodel
- Home Remodeling
- Home Weatherproof
- Insulation Efficiency
- Kitchen Cabinetry
- Kitchen Remodel
- Kitchen Remodeling
- Mistakes to Avoid
- Neighborhoods in Seattle
- Outdoor Remodel
- Pergola Installation
- Pros & Cons
- Remodeling Articles
- Remodeling Contractor
- Remodeling TIps
- Room Addition
- Small Bathroom Remodel
- Suite Addition
- Washington Remodel
- Winter Proof Home
- Wood Flooring
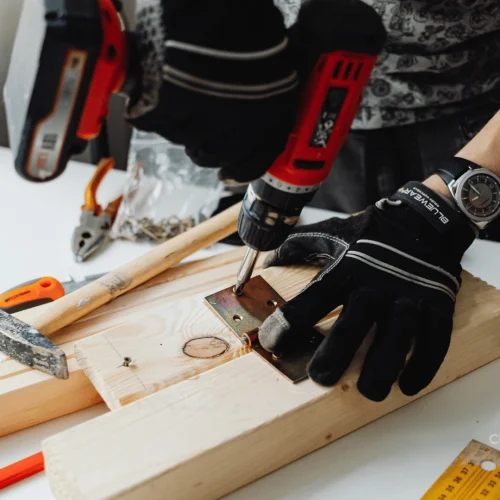
DIY vs Hiring a Remodeling Contractor Thinking through DIY vs hiring a remodeling contractor isn’t just about labor costs. It’s...
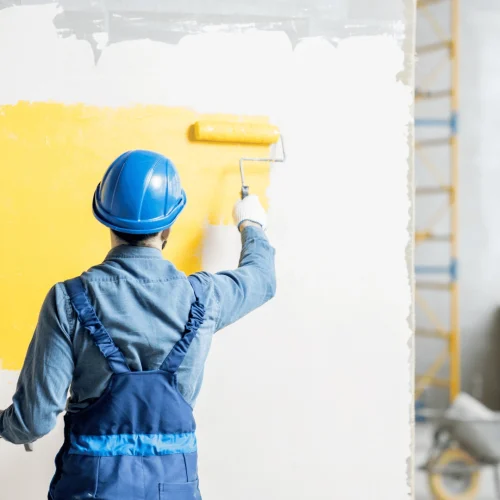
5 Low-VOC Paints: Why They Matter Choosing Low-VOC paints is one of the fastest, highest-impact ways to improve indoor air...
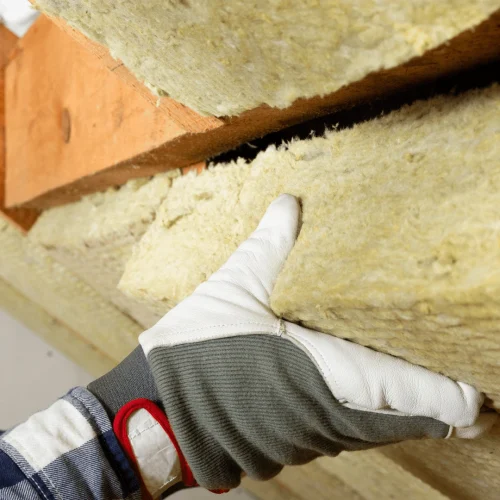
5 Insulation Tips for Energy Efficiency In Seattle’s climate, proper insulation for energy efficiency is crucial. Not only does it...

5 Smart Home Technology Upgrades During Remodeling Remodel time is the perfect moment to hard-wire the brains of a smart...

8 Benefits of Hiring a Local Seattle Contractor Local Seattle contractor advantages go beyond convenience they directly impact permit speed,...
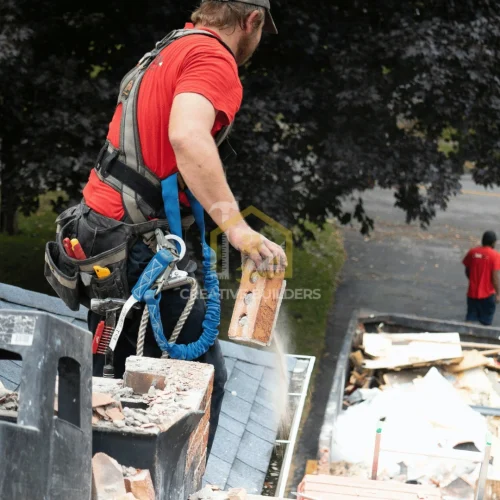
5 Questions to Ask Before Hiring a Contractor Smart Homeowners Start Here Hiring a contractor isn’t just about the lowest...
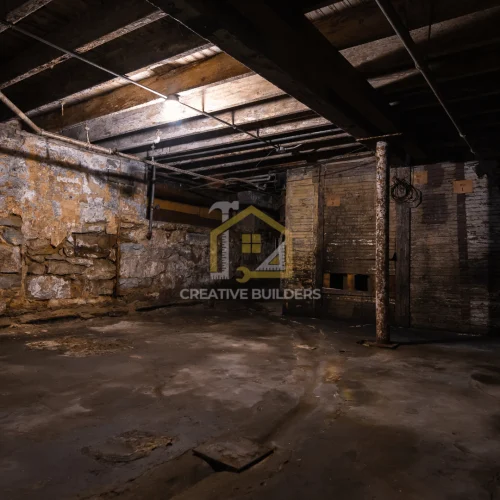
5 Must-Know Pros & Cons of Basement Remodeling Pros & Cons of Basement Remodeling: If you’ve got unused square footage...
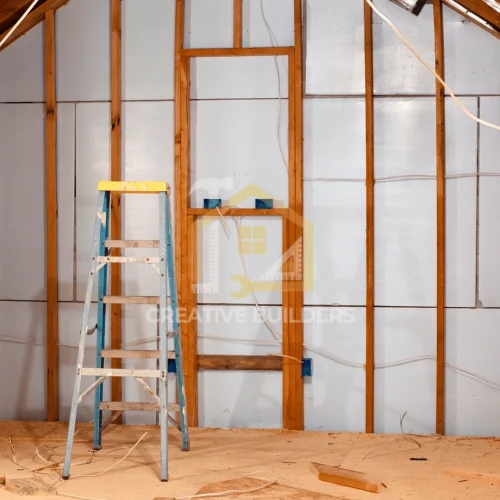
5 Essential Steps for Planning a Guest Suite Addition Zoning, Permits & Utilities: The Seattle Checklist Planning a Guest Suite...
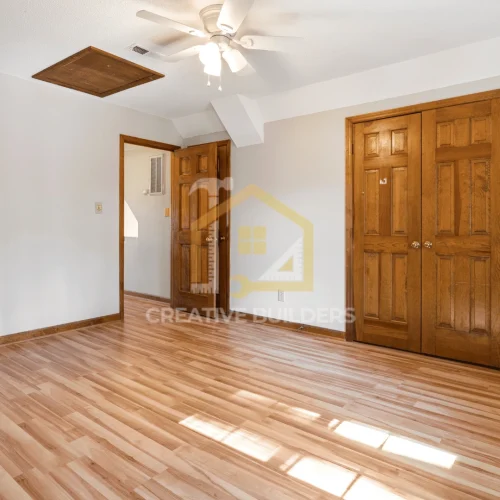
Carpet vs Wood Flooring for Bedrooms Carpet vs. Wood: Which Bedroom Flooring Fits Your Lifestyle? Choosing between wood flooring for...

